1. Introduction
This exhibition shares our outline proposals for the redevelopment of Edmonton Green shopping centre, as well as a more detailed look at our proposals for the first phase of the development. It also reports back on the feedback we received from our previous consultation events, including the most recent one that took place over the summer.
Crosstree Real Estate Partners have owned the shopping centre since November 2018 and are working with award-winning architects LDS to prepare the designs to revitalise and improve Edmonton Green.
Edmonton Green is a community focused shopping centre and always will be. In fact, this was recently recognised by a public vote that saw the centre management team crowned winners of the COVID-19 Response Award: Supporting the Community, a new category in this year’s IWFM Impact Awards. The team also came out on top at this year’s Estates Gazette Awards, winning the Superhero Award (Company or Team) for this work.
Unfortunately, due to the situation with Covid-19, we may not be able to meet with you in person. However, we really want to hear your views and there are many ways you can do this – including by filling in our online survey here. You can also watch our video to further explain the proposals here.
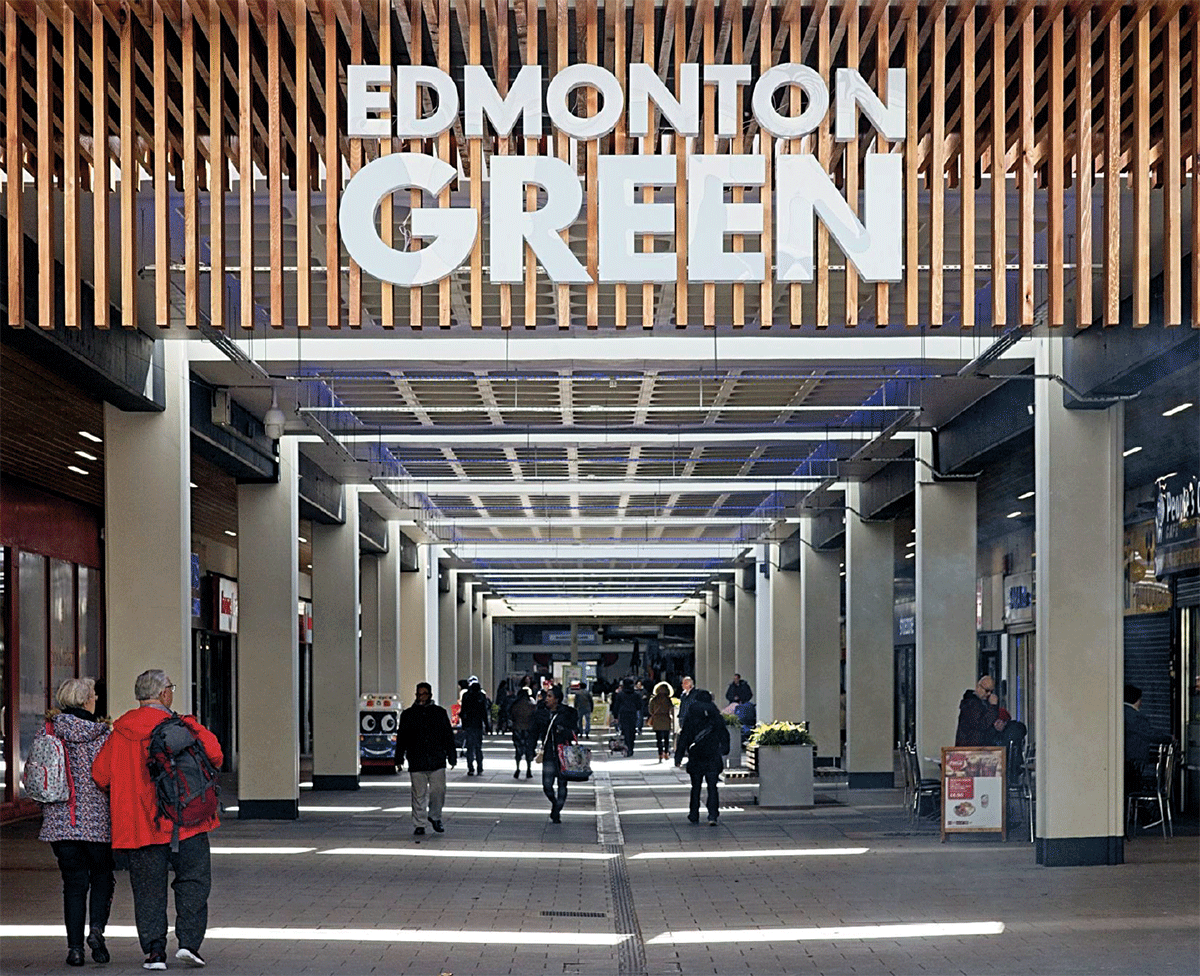
View of Edmonton Green shopping centre.
2. The history of Edmonton Green
The shopping centre was developed in the 1970s on the site of a number of homes and shops. It was designed at a time when radical solutions were being tried and at Edmonton, that led to the clearance of the old streets to make way for the centre. Crosstree bought Edmonton Green in November 2018, having previously been owned by St. Modwen Properties for 19 years. Since buying the centre, Crosstree has made a substantial investment in improving it with new toilets, a play area, signage, a new garden and a good lick of paint.
This diagram shows the current layout of the shopping centre. The buildings highlighted in orange are not techincally within Crosstree’s ownership. Any redevelopment will be focussed on the areas not highlighted in orange at this time. The residential towers, ASDA and the bus station will therefore be retained.
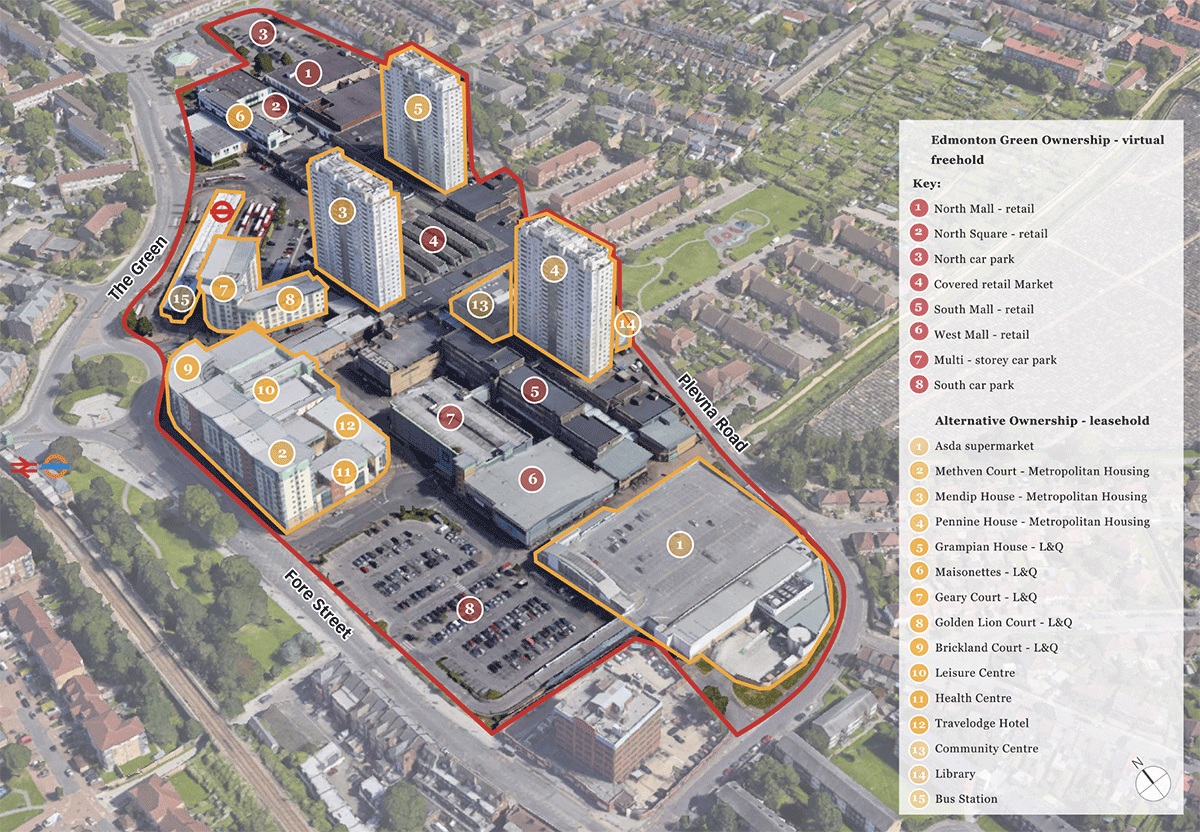
View of the existing site looking north east towards Edmonton Broadway.
3. Consultation to date and findings
Timeline:
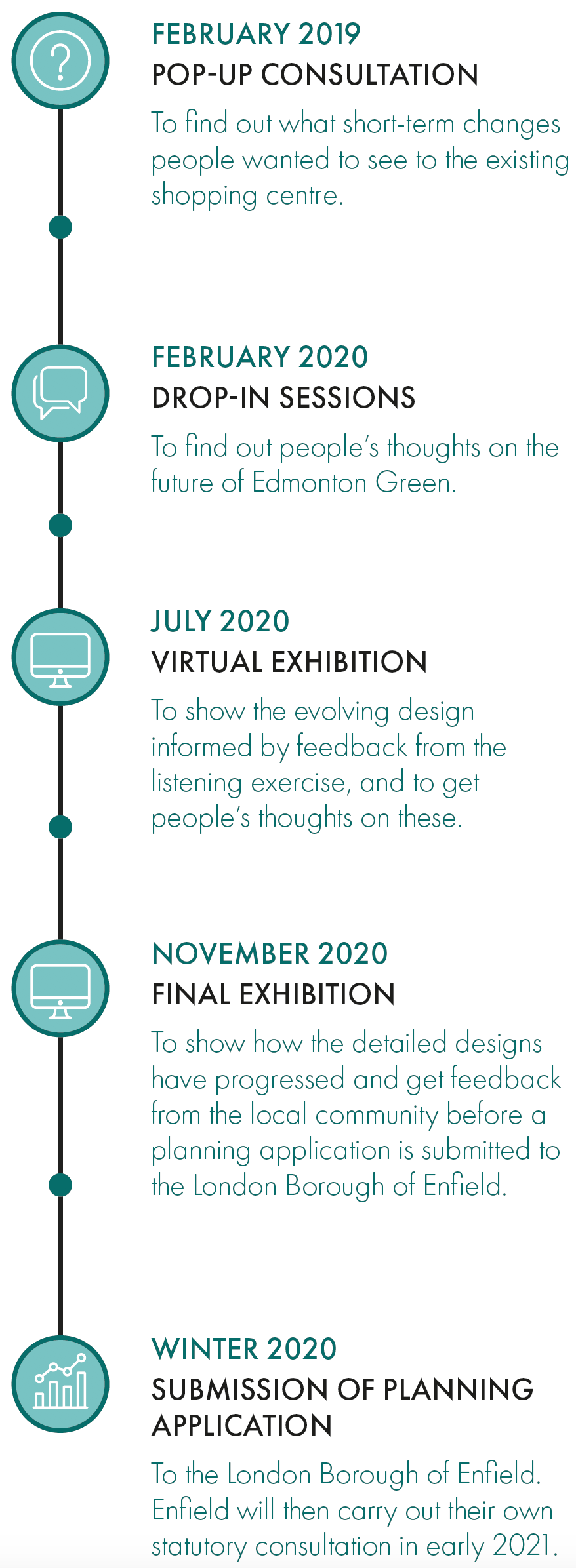

The vast majority of people are in favour of the redevelopment of the shopping centre and liked the initial designs we presented.

People particularly liked the designs for the new market building.

A significant proportion of people would like to see a greater diversity of shops and more high street brands.

People also want to see a wider range of food and drink outlets and would like to see more chain restaurants.

People want to see community and leisure spaces that bring local people together, particularly for young and older generations, and a few suggested the idea of a cinema or bowling alley.

People want to feel safer in the centre with improvements to security. They see anti-social behaviour as an issue that needs to be addressed.

A number of people felt that more homes are needed.

Some people mentioned that they would like to see more greenery or public open spaces at Edmonton Green.
4. Our vision and masterplan
Our vision is for Edmonton Green to become a vibrant destination for the local community to enjoy day and night, cementing its position as the heart of lower Edmonton.
Over the next few pages we present our outline masterplan for Edmonton Green, informed by feedback we have collated over the last 18 months. We also present more detailed designs for the first phase of the redevelopment which, dependent on planning consent, would be delivered in 2023. If planning consent is granted, we see redevelopment taking place over the next 10 to 15 years in phases with changes made gradually.
The key aspirations for the project are:
-
To create a sustainable town centre for Edmonton Green which provides employment opportunities for local people.
-
To replace inward looking malls with outward facing streets and public spaces.
-
To improve pedestrian routes through the site-breaking up the existing ‘island’.
-
To improve amenities for new and future residents. This should lead to an increase in footfall and spend.
-
To create a safe environment that local people can enjoy day and night.
-
To create more green open spaces.
-
We are committed to working with local people to understand how we can enhance the character of the town centre.
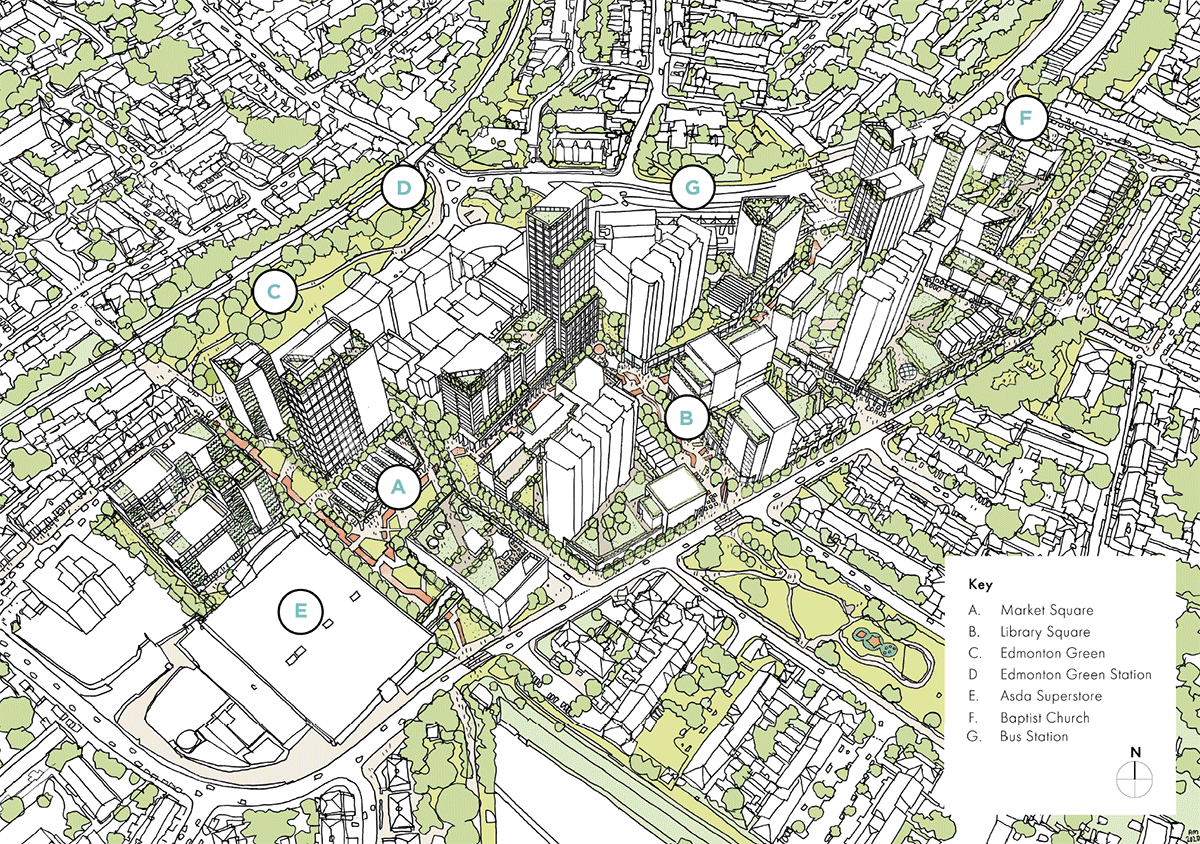
Sketch of the proposed Masterplan.
The redevelopment will be guided by the following principles:
-
Edmonton Green will remain a local town centre, catering to the needs of the local community.
-
The market will continue to be a focal point of Edmonton Green.
-
This will be a phased development that will happen over a number of years with the South Car Park developed first. The phasing will ensure that the centre, including the market, continues to be operational throughout as well as maintaining sufficient parking for shoppers and residents.
-
The existing residential tower blocks will be retained and existing residents’ entrances will be improved.
-
We are committed to continue working with local people to understand how we can enhance the character of the town centre
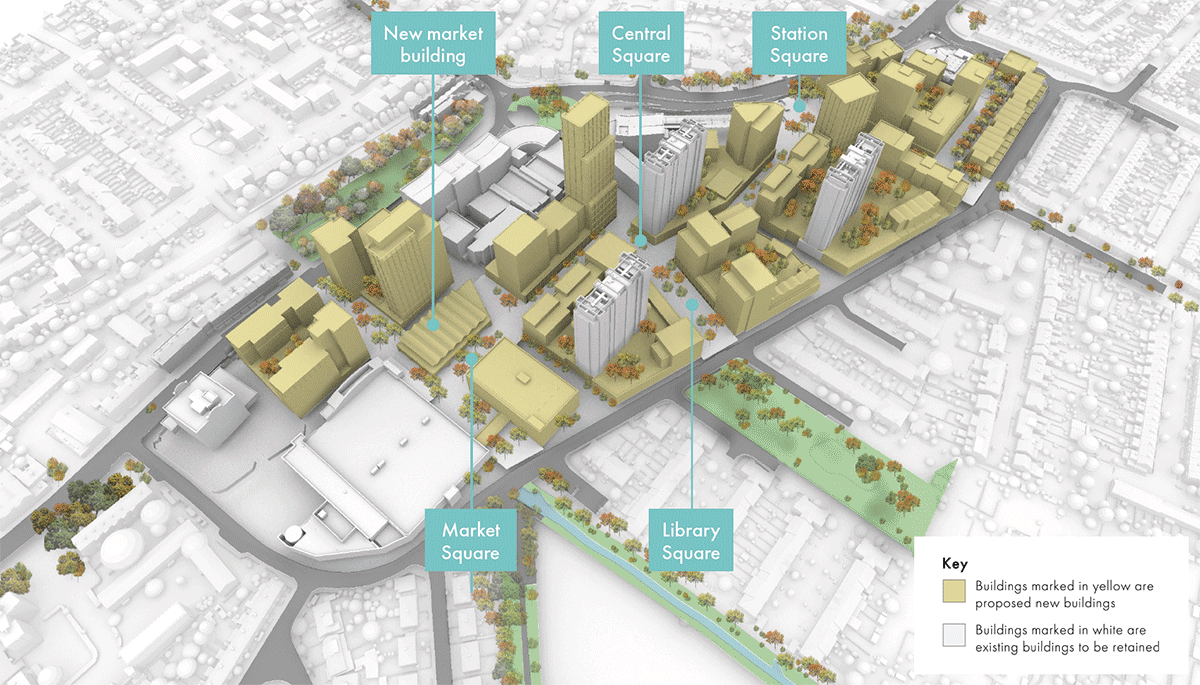
Diagram showing the proposed Masterplan.
Sketch view of the proposed Library Square.
Sketch view of the proposed Library Square.
View of the proposals at Fore Street.
5. Public spaces and redesigned streets
From the consultation we heard that many people consider anti-social behaviour to be a key issue in the local area.
We have already made improvements to this by increasing the level of security and installing new CCTV cameras. However, we recognise that more still needs to be done.
Our masterplan is designed as a town centre rather than a traditional shopping centre. It creates the feeling of a high street which is open and uncovered with space for independent traders and larger national retailers. It means that all public spaces are overlooked and provides a relaxed environment for local people to enjoy the amenities. The connection between Edmonton Green and Fore Street has been improved and there are clear pedestrian routes between.
By creating a safe and secure environment, our aspiration is that Edmonton Green will also be able to become an evening destination.
The new public spaces have been designed so as to create vibrant hubs of activity to help bring the community together. This includes public squares, communal gardens and landscaped streets.
We want to replace the concrete and hard surfaces of the existing site with green streets and landscaped squares – the ‘greening’ of Edmonton Green. This will create a positive outlook from the existing and new homes. These public spaces will have good levels of sunlight, creating places for people to enjoy and relax in.
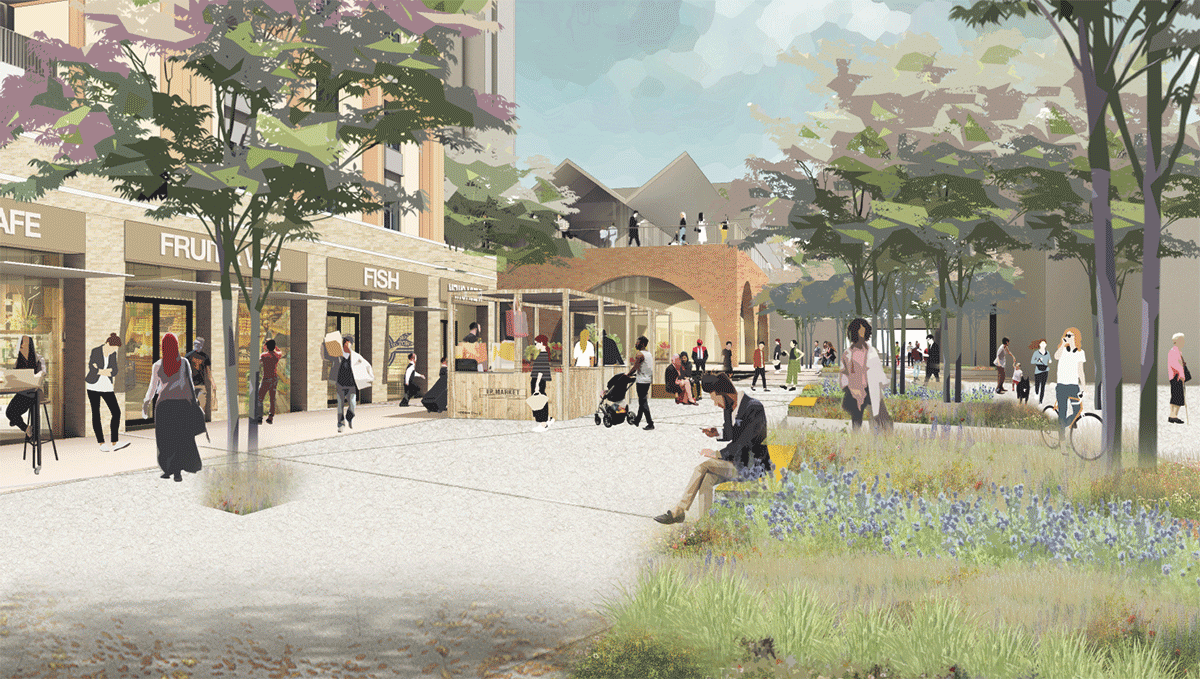
View of the proposed open spaces at Edmonton Green.
6. Getting around
Making it easier for people to walk in, around and through the site is a key aim of our masterplan. We want to create a network of streets that do this and connect well with the surrounding area including Fore Street, Plevna Road, Salmons Brook and beyond.
Better and safer street design will also make walking and cycling more attractive options for residents in and around the town centre.
Edmonton Green already has good transport connections, with its own Overground station (Liverpool Street is less than 30 minutes away) and bus station. Our designs make the most of this, ensuring easy connections with these transport links.
While our vision is for Edmonton Green to be a low car development, we will still ensure there is an appropriate level of parking to serve the centre, as well as the new homes.
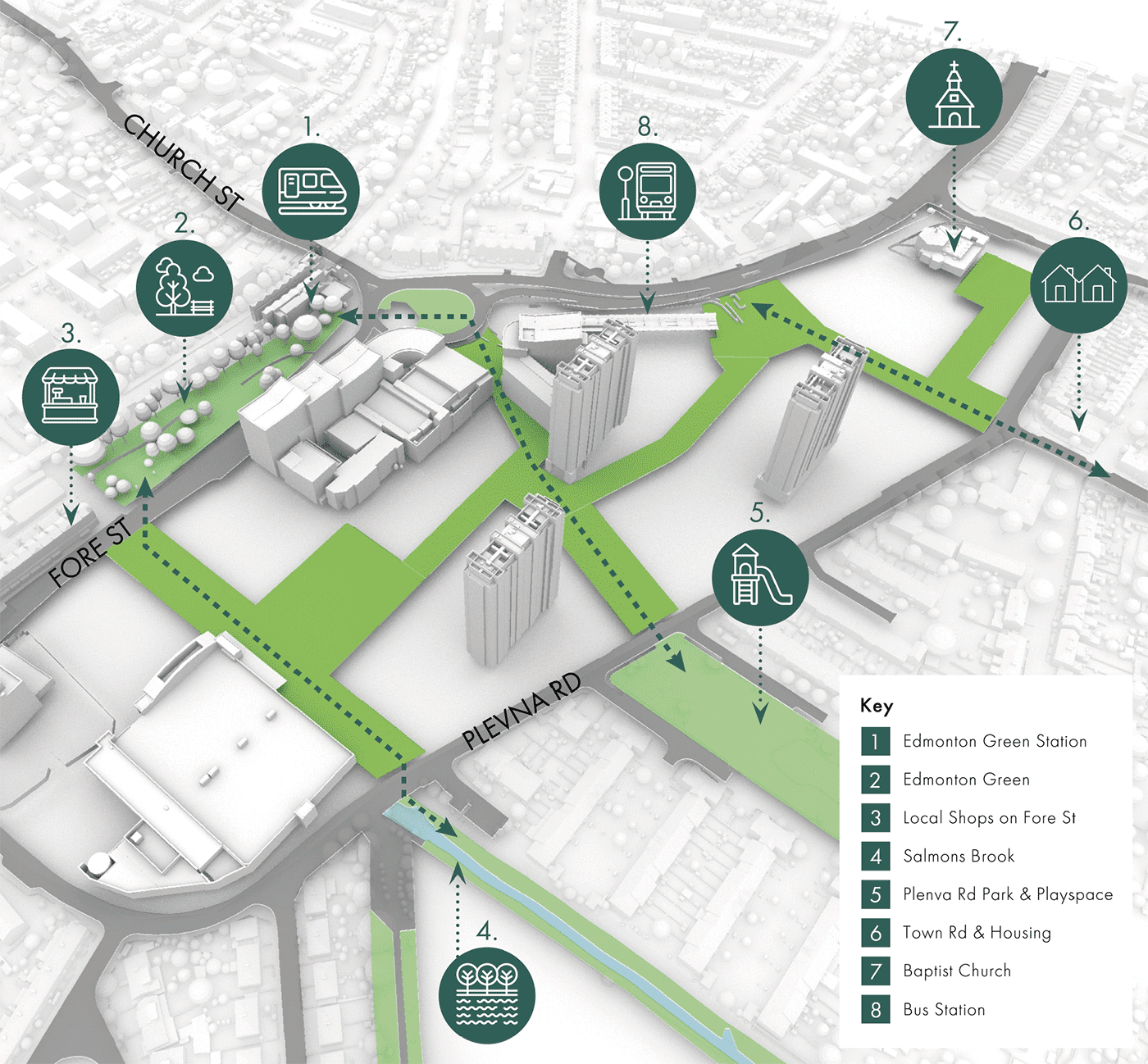
This diagram shows how all the public spaces link together to create easy pedestrian routes and help bring the community together.
7. Shops, restaurants and cafés
We found that people want to see a greater diversity of shops and food outlets – from independent local shops and cafés, through to well-known high street brands. Our designs therefore include a range of unit sizes suitable for different types of shops and restaurants, as well as flexible floor plates allowing spaces to be easily adapted. We are proposing that all of the shops and restaurants will be located at ground floor level.
Our aim is to create a place that attracts a range of brands to the area for local people to enjoy.
The masterplan is based around a ‘dumbbell form’ with larger attractions grouped at the northern and southern ends of a central street. The northern area will feature leisure facilities alongside the bus station. The main attractions at the southern end will be the new market building, alongside the existing ASDA superstore.
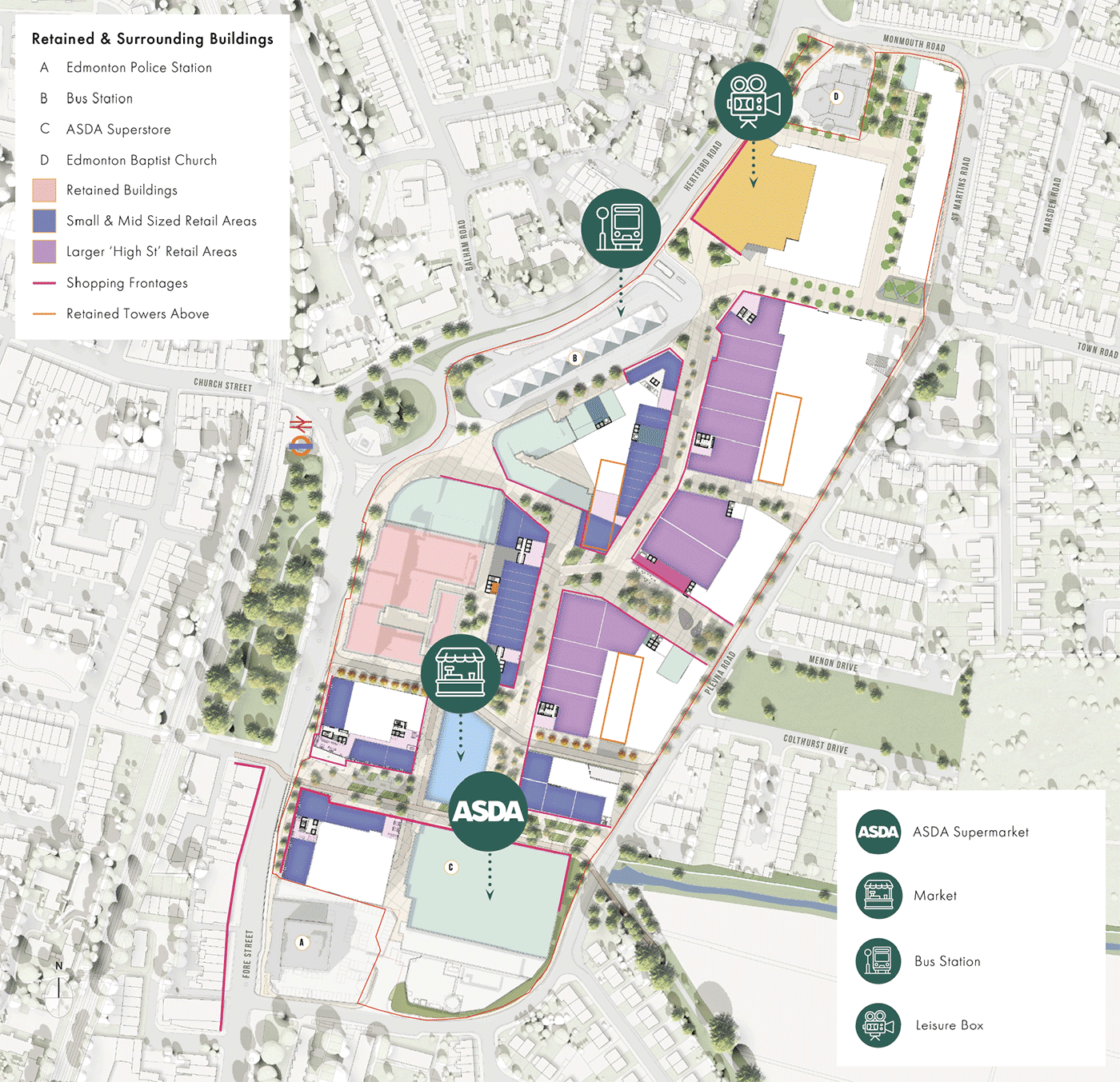
View of the Masterplan showing the location of the shops, restaurants, cafes and leisure spaces.
8. Community and leisure uses
Community spaces are central to our proposals as you told us that you want more spaces that bring the community together, particularly for young and older people. The masterplan will ensure that all of the existing facilities will be replaced, even if they are in a different location.
We are proposing that a dedicated leisure ‘box’ at the northern end of the site could include a cinema, bowling alley or theatre. Our plans for the new ‘Library Square’ will see this area be home to a new enhanced library and community centre, as well as a dedicated community hub space below Mendip House.
We would love to hear from you on these plans, to understand more about what you would like to see and what would most benefit the area.
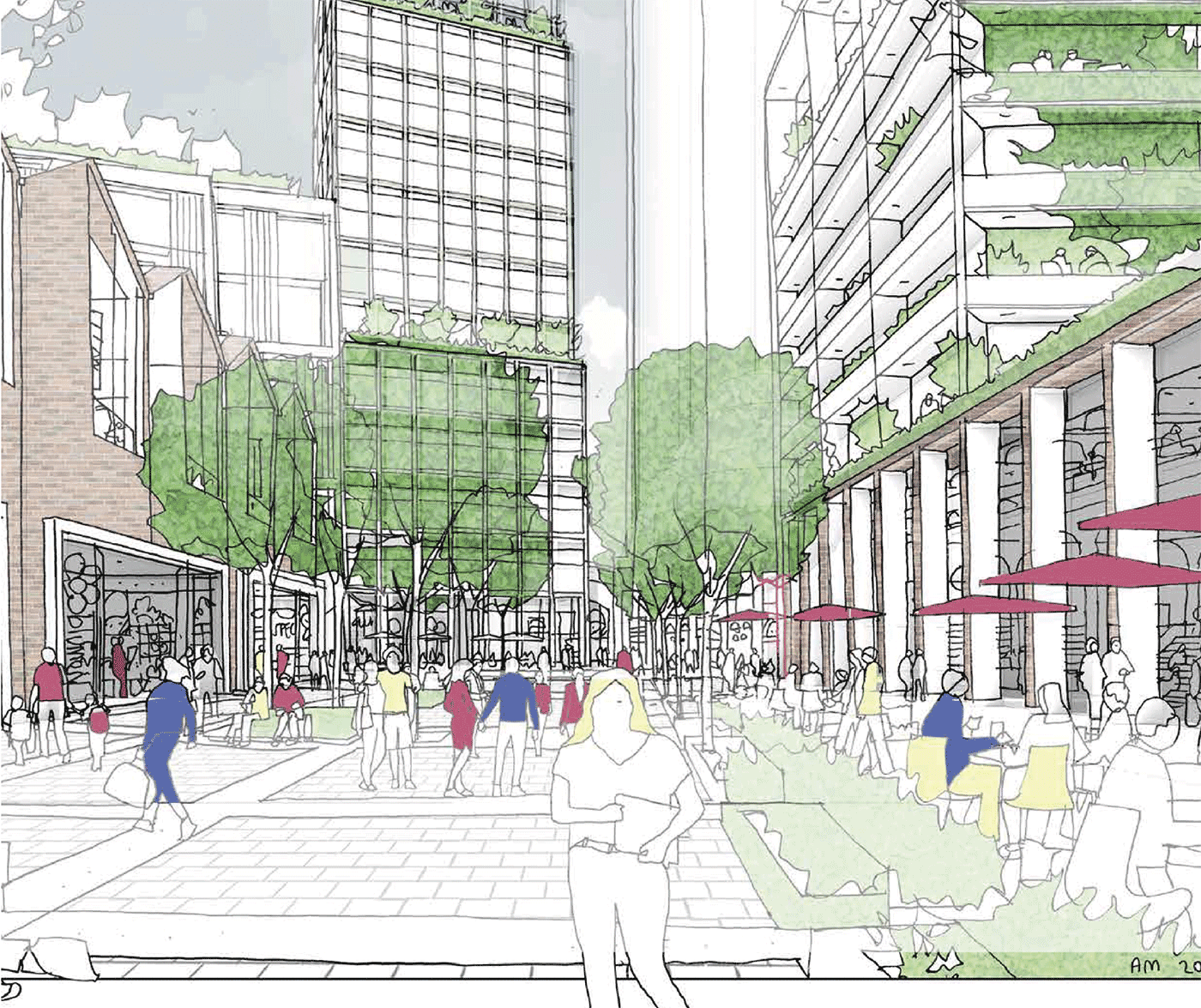
Sketch view of the proposed Library Square.
9. A new market building
There has been a market on this site for at least a 100 years and it is an intrinsic part of Edmonton Green. We know it is an important part of the centre. We are therefore proposing to create a new building for the market which will see it take a central location and give it the prominence it deserves as a key attraction for the area and the heart of the masterplan.
We have done a lot of research and our design takes inspiration from traditional market squares where a covered market is the focal point.
The stalls will be covered and the hall will be open and easily accessible. The market has an opportunity to overspill into the public square with the public realm surrounding the hall designed to celebrate Edmonton’s diverse tradition of market gardens and trading.
We know that it is important that the market remains open during the development and so we would implement a phased approach to ensure continuity of trading.
Case study
Kelly Vincent owner of Letherbarrow’s Fruit and Vegetable stall: ‘My great-great grandad started the stall over 90 years ago. My dad left school when he was around 14, the market was outside then and it became a covered market around 1972. What I try to do is bring back the old fashioned greengrocer… being very personable with the community. I have such an amazing team, all from different cultures. We cater for people that don’t go to the supermarket, they buy whole boxes of mangoes or fresh vegetables and cook from scratch for the whole family.’
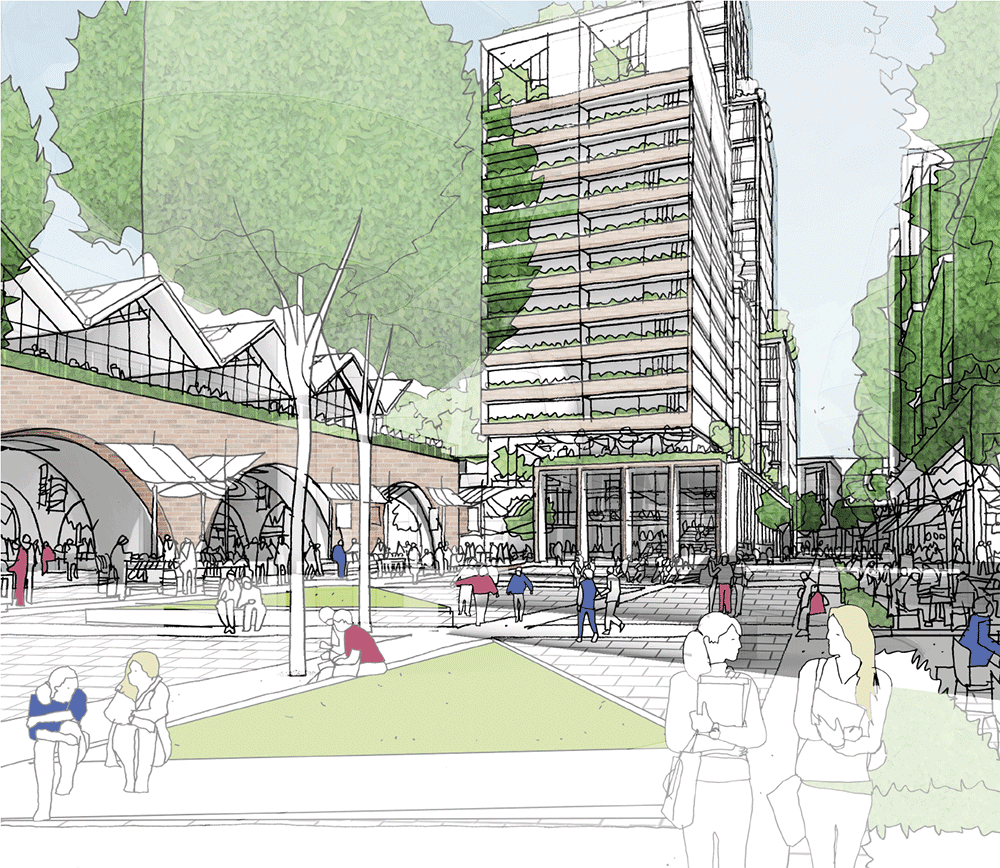
Sketch view of the proposed Market Square.
10. New homes
To meet the growing need in the borough and to attract more residents and increase the vibrancy of the area, we are proposing to build a variety of new homes at Edmonton Green. Our masterplan includes around 1,500 new homes in addition to the existing residences.
We feel that it is important to provide a range of homes to meet different needs so we plan on building a mix of family homes and smaller properties, both for sale and to rent. A proportion of these new homes will be affordable with the exact number currently being discussed with the London Borough of Enfield.
The masterplan aims to address the current lack of green spaces and gardens for residents by incorporating communal podium gardens above the shops and service areas.
Care has been taken to design the masterplan so each of the retained towers has direct access onto the new street network. The removal of existing retail within the residential towers will also enable us to provide new lobbies and front doors direct from the street. These are in the later phases so we will discuss this with you in more detail nearer the time.
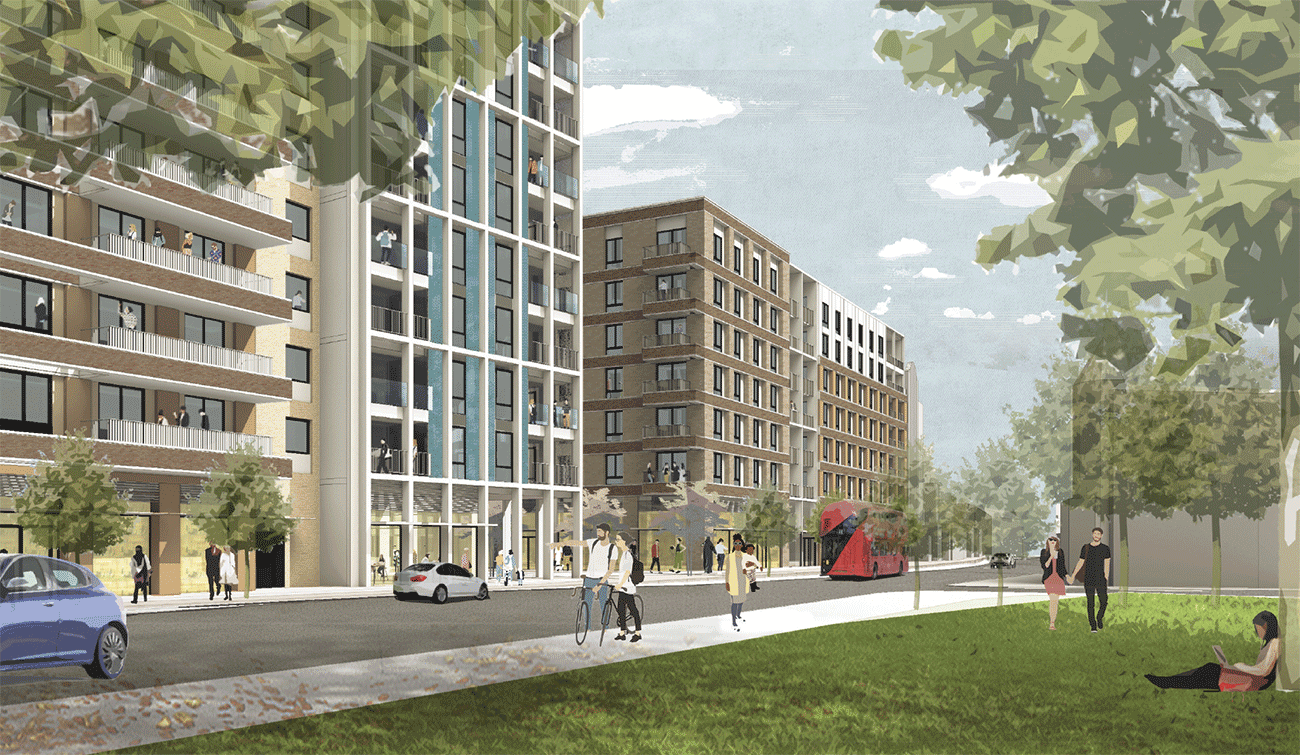
View of the new homes at Fore Street.
11. Masterplan design in detail
The new residential blocks will be placed throughout the scheme, balancing out and reducing the dominance of the existing towers and creating a new skyline for Edmonton Green.
As Edmonton Green is located in an Opportunity Area, it is identified in local planning policy as an appropriate location for tall buildings.
The residential blocks will therefore range in height from four to 30 storeys. The centre of the site will feature taller buildings, with smaller buildings at the perimeter to tie in with Fore Street and other neighbouring streets. All of the buildings have been designed to promote good levels of daylight and sunlight.
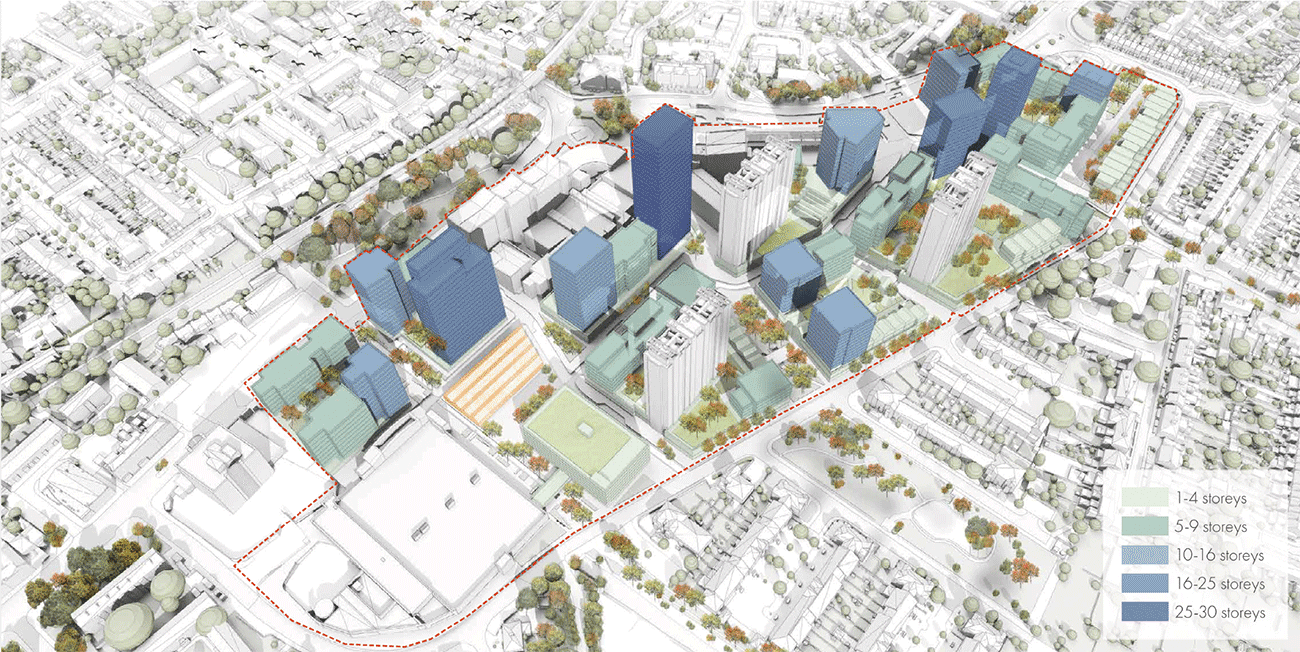
View of the masterplan showing the proposed building heights.
Left side shows a diagram of existing skyline.
Right side shows a diagram of proposed skyline.
12. Sustainability
We want Edmonton Green to be a low carbon sustainable town centre that provides a better environment for local people – now and for future generations.



No fossil fuels to be used – gas connections will not be provided for the new buildings.


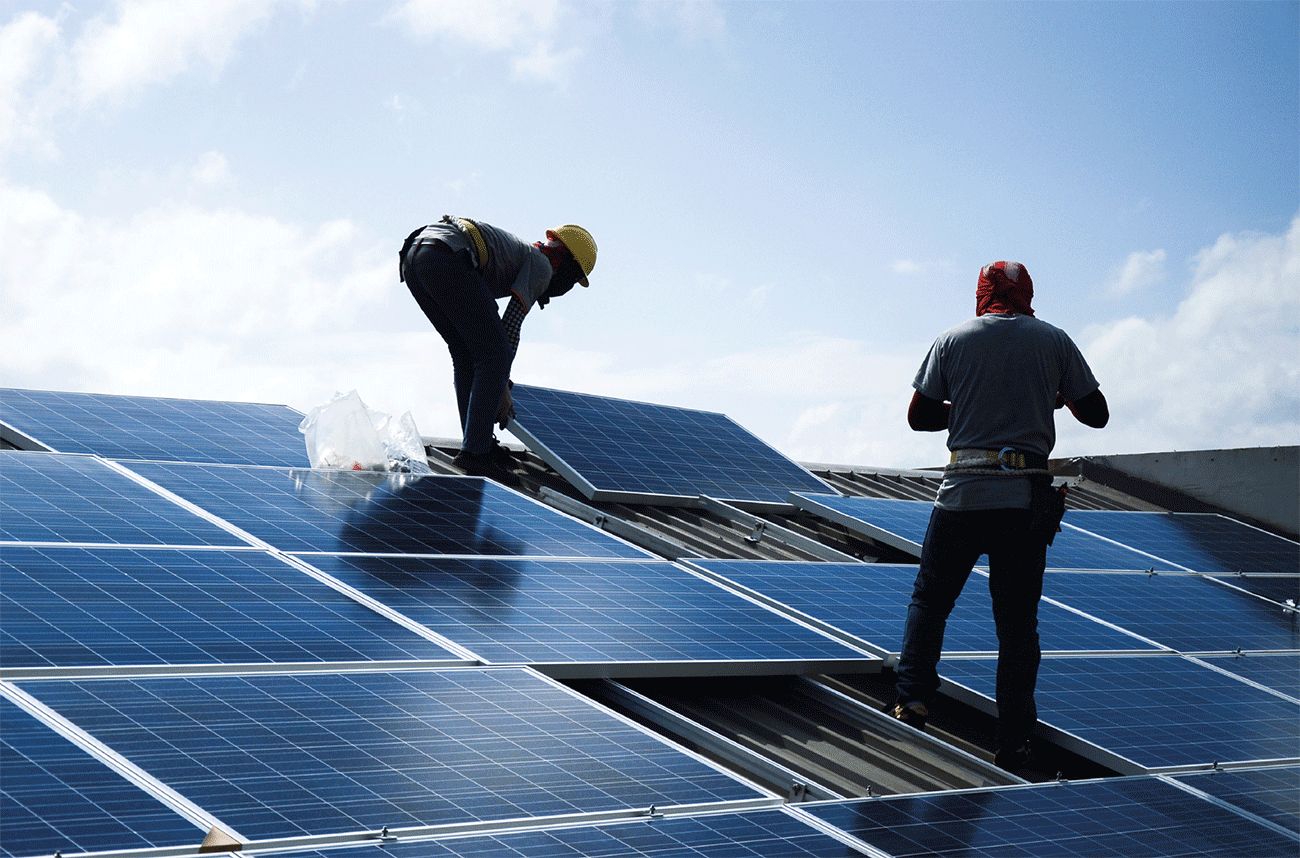
Solar panels will be used on rooftops.
13. Phasing
This will be a phased development that will happen over 10 to 15 years with changes made gradually. The phasing will ensure that the town centre continues to be operational throughout as well as maintaining sufficient parking for shoppers and residents. The phasing is broken down as follows:
Phase 1: South Car Park
Phase 2: North Car Park, North Square and area around the Baptist Church
Phase 3: Market Square and multi-storey car park
Phase 4: South Mall
Phase 5: North Mall and area around the bus station
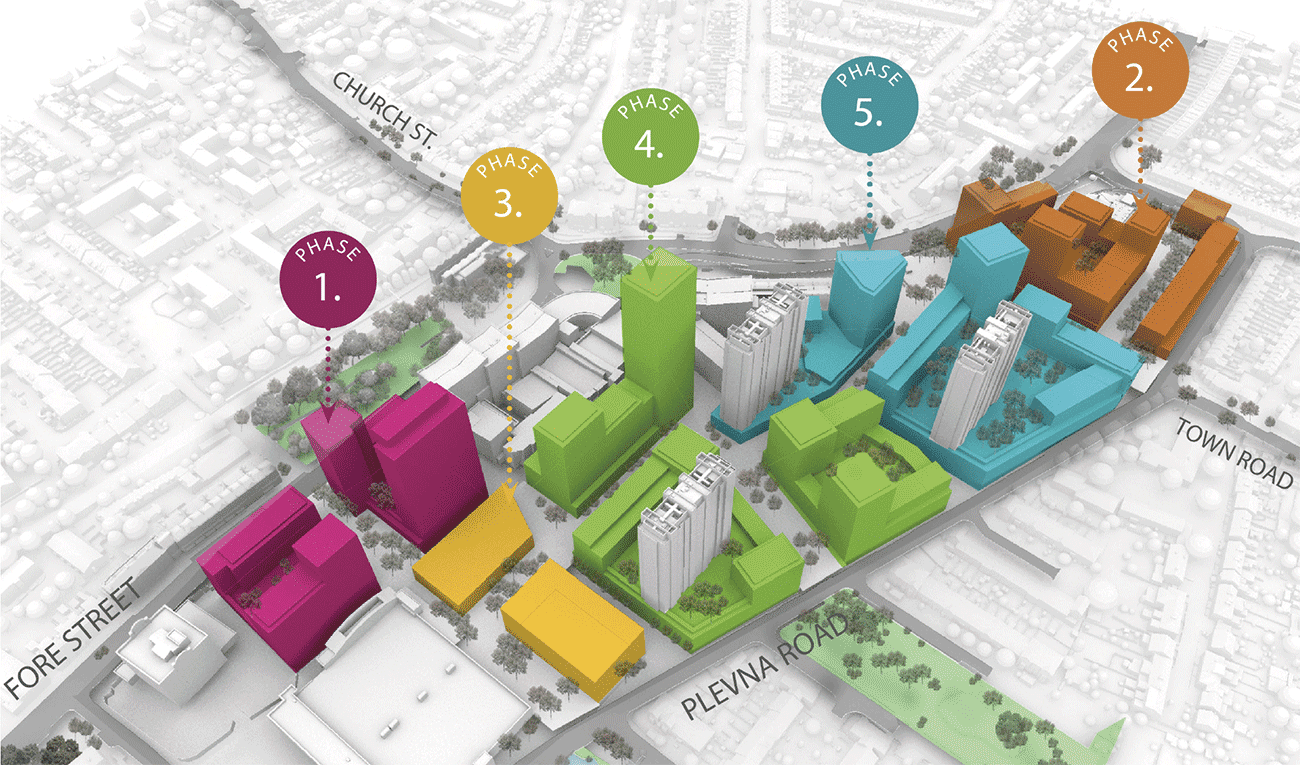
Illustration of the proposed phasing of the development.
14. Phase 1
Summary
The first phase will involve the redevelopment of the south car park site between ASDA and Fore Street. We propose to build four new buildings on this site with shops at ground floor level and homes above. This will form an important east-west route through to the town centre, Salmons Brook and the future gateway to the new market square.
Left side shows existing view along Fore Street.
Right side shows proposed view along Fore Street.
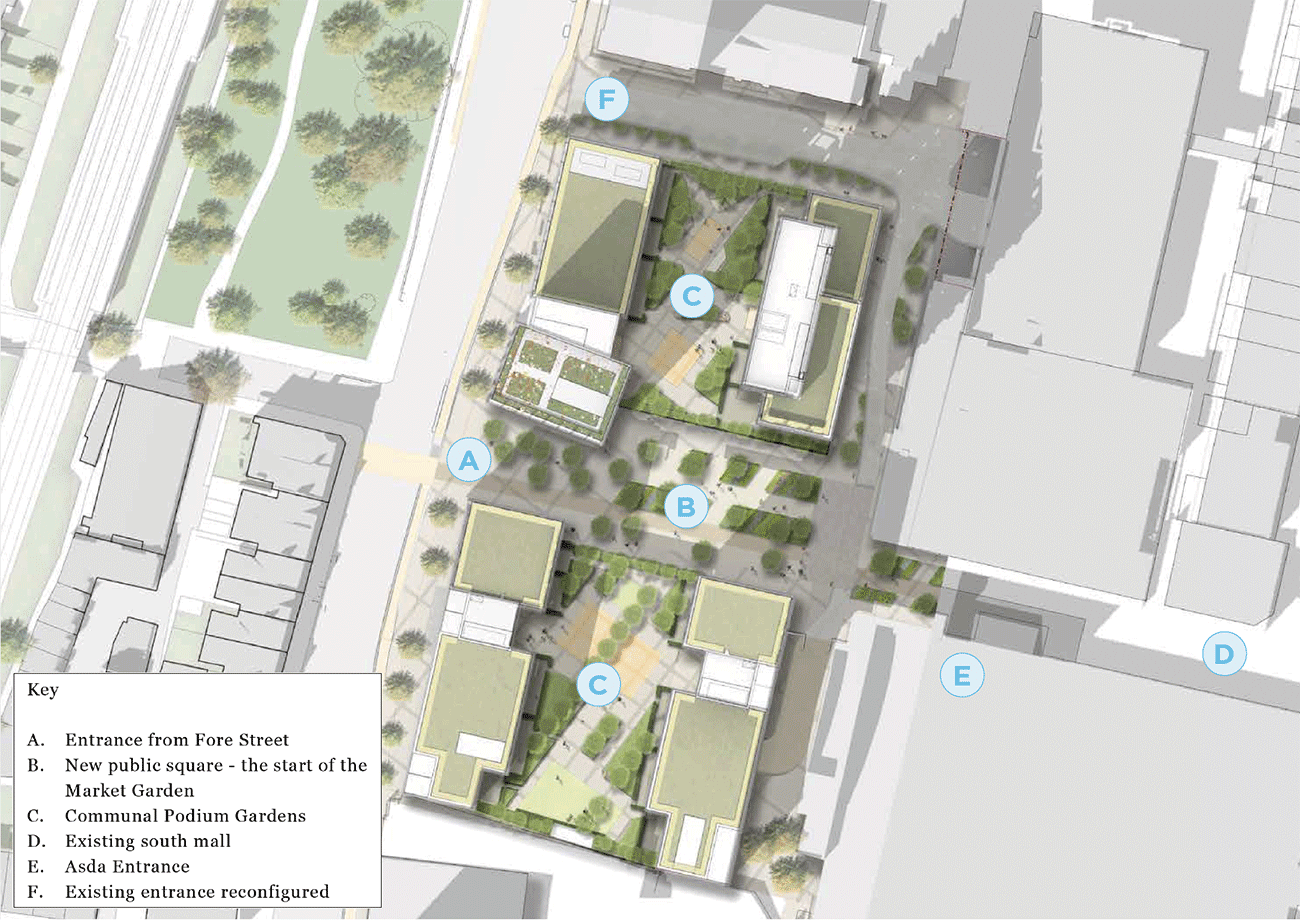
Aerial view of proposed phase 1 redevelopment.
Height and massing
The heights of the four buildings are designed to reflect the surrounding context and neighbouring buildings. The height is distributed to step away from the lower buildings on Fore Street. The main tower is pushed closer to the existing tower blocks to create a cluster and reduce its impact on the main streets, while starting the ‘upward movement’ of the skyline from south to north.
Public realm and greenery
The public space delivered as part of the first phase will be open and inviting, offering better visibility into the site and towards the new market building from Fore Street.
The design concept is based on extending the rural feeling of the tree-lined Salmons Brook into the site.
The space will be wide and open with tree and planted areas as well as a dedicated cycle lane.
At first floor level two podium gardens create landscaped amenity space for the residents. This will feature seating areas, planting and play space.
New homes
We propose to deliver around 350 high quality new homes that meet a range of needs for local people. Every new home will have outdoor space and access to a communal garden. The homes will be highly insulated with reduced energy requirements and carbon emissions will be reduced by over 75% compared to the average home. More detail on our proposals for new homes will be set out in the planning application.
New shops
We would like to deliver six shops of varying sizes in the first phase. This will help cater to a range of independent retailers and national brands.
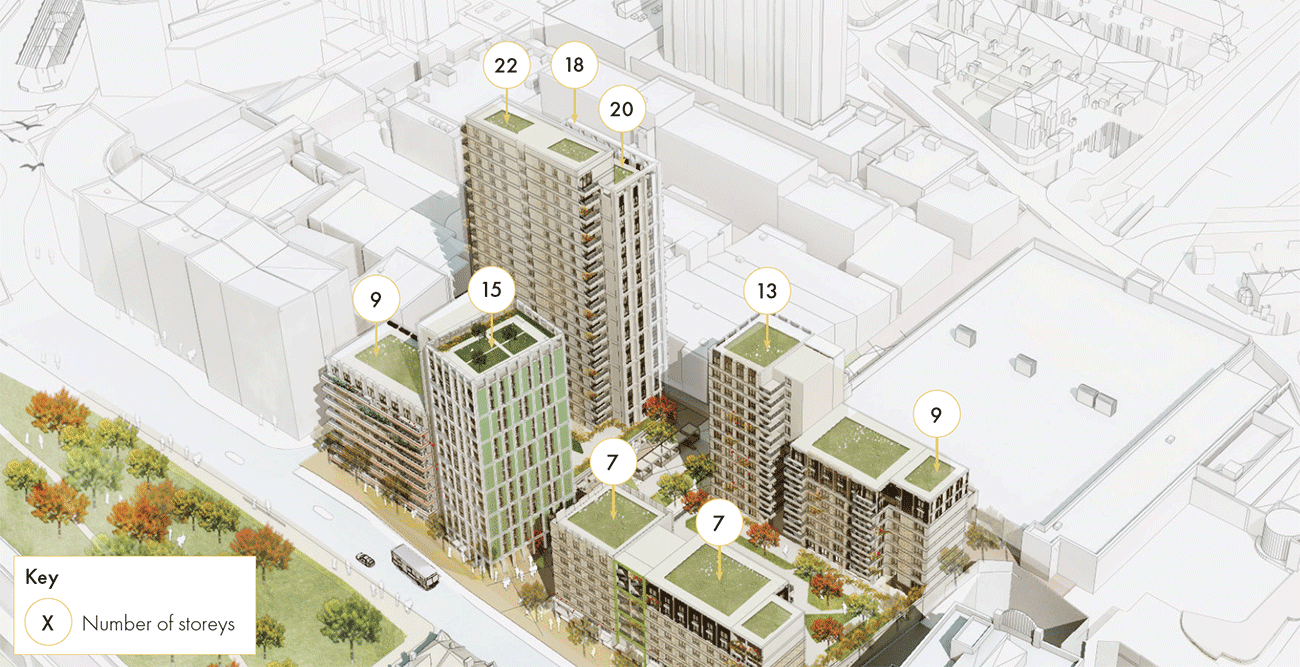
Sketch image of proposed Phase 1 development with building heights.
15. Feedback and next steps
Thank you for taking the time to read about our more detailed designs. We would like to hear your views about our plans. All comments will be reviewed by the project team as we finalise our plans further.
You can give us your feedback in a number of ways:

If you are reading this presentation online, you can simply click on this link where you will be directed to an online survey for you to fill in and submit.


You can also provide us with your thoughts by emailing edmontongreen@londoncommunications.co.uk

You can call and leave a message on our freephone line: 0800 307 7495. We are also very happy to have a virtual meeting to talk you through the plans in more detail.

Or alternatively, write to us at
Edmonton Green Shopping Centre
62 Market Square
Edmonton
London
N9 0TZ
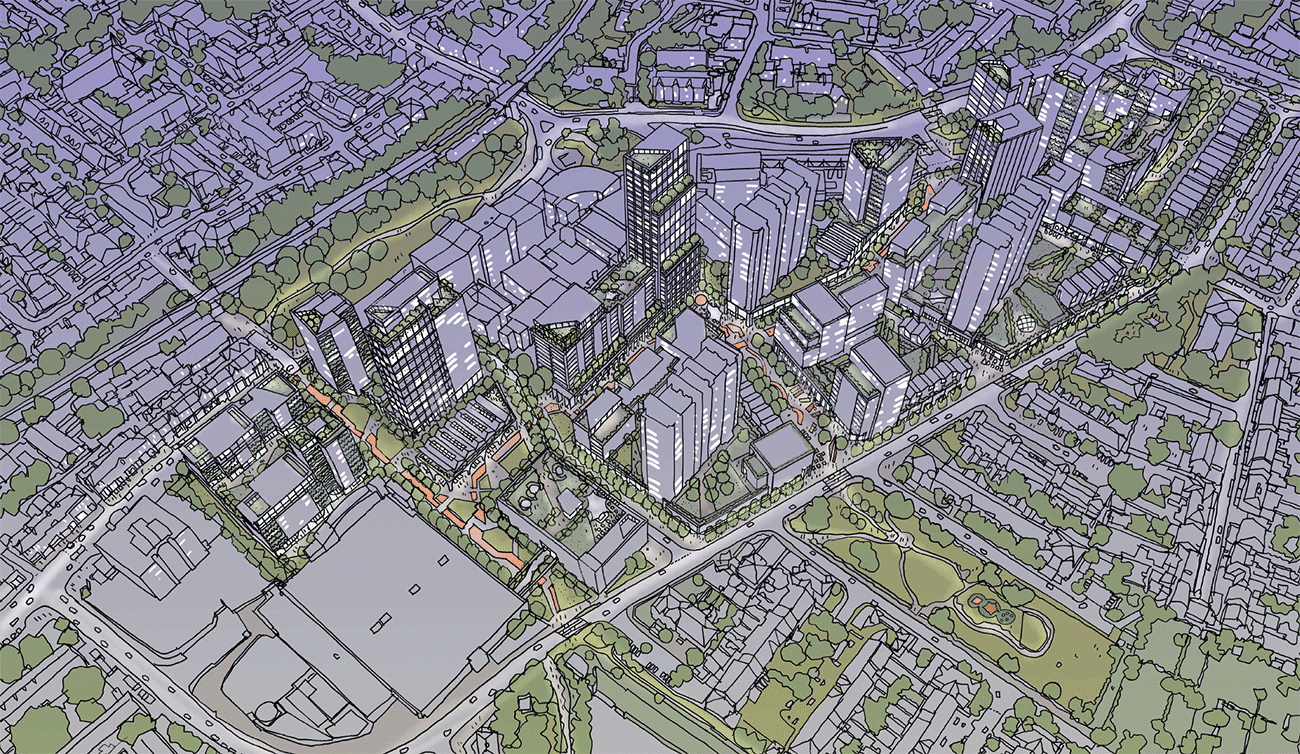
Sketch of the proposed masterplan at night time.
If you are able to leave us your contact details as part of the survey, we will get in touch with you directly and provide updates regarding this planning application.
We are looking to submit a planning application to London Borough of Enfield in winter 2020.
